Entrance Hall
7' 1'' x 4' 10'' (2.15m x 1.48m)
Entrance to the property with stairs to the upper floor and a fire extinguishers.
Lounge/Diner
17' 6'' x 13' 9'' (5.33m x 4.18m)
Spacious lounge diner with a new log burning fire and patio doors to a terrace.
Terraced
20' 11'' x 15' 6'' (6.37m x 4.72m)
Attractive terrace with artificial grass. This terrace faces south so has sun for a lot of the day, a great place to dine outside.
Internal cooridor
Corridor storage
5' 4'' x 3' 1'' (1.63m x .94m)
Underfloor storage
Kitchen
12' 10'' x 10' 8'' (3.90m x 3.25m)
Fully tiled and partially refitted kitchen. Fitted with a window and an exterior door to the pool area. Appliances are a dishwasher, fridge freezer, oven and ceramic hob. and a washing machine. There is a matching breakfast bar.
Pantry
9' 2'' x 3' 3'' (2.8m x 1m)
Shelved storage.
Bedroom 1
14' 10'' x 10' 8'' (4.53m x 3.24m)
This double bedroom has fitted wardrobes and has patio doors leading to the terrace. Unusually it houses a tumble dryer.
Bathroom
7' 8'' x 4' 9'' (2.33m x 1.44m)
Fully tiled and refitted bathroom. Spacious and fitted ewith a w/c, single basin set in a vanity unit and a walk in shower.
Bedroom 2
10' 10'' x 10' 6'' (3.29m x 3.19m)
Bright double bedroom with fitted wardrobes and patio doors to the pool area.
En-suite
9' 9'' x 6' 11'' (2.98m x 2.12m)
With a window for ventilation, a w/c, double basins set in a vanity unit and a bath with a shower fitting. The en-suite is fully tiled.
Upper floor
2nd Lounge
21' 3'' x 13' 4'' (6.47m x 4.07m)
A staircase with marble treads takes you to the 1st floor and this 2nd lounge. Its a large room, with 2 patio doors making it a bright room. It has a large wood burner. The patio doors take you to the 1st floor terrace.
Terrace
32' 10'' x 10' 9'' (10.02m x 3.28m)
Again a south facing terrace, with artificial grass. The terrace has a shaded covered area for sitting out of the sun and an uncovered area for sunbathing. There are distant sea views from this terrace.
Bedroom 3
13' 11'' x 10' 4'' (4.24m x 3.16m)
Double bedroom with patio doors to the terrace. and fitted wardrobes
En-suite
10' 9'' x 5' 5'' (3.28m x 1.66m)
Refitted and fully tiled en-suite with a window and fitted with a w/c, single basin set in a vanity unit and a double sized shower
Bedroom 4
13' 6'' x 11' 1'' (4.12m x 3.39m)
Large double bedroom with a window overlooking the pool area and fitted wardrobes.
Room
9' 8'' x 6' 10'' (2.94m x 2.08m)
Currently used as a bedroom and having bunk beds and a window overlooking the pool.
Swimming pool
26' 3'' x 13' 1'' (8m x 4m)
Pool with roman steps and surrounded with a very spacious tiled pool terrace. The terrace has a shower and 2 fixed dining areas.
 4
4  3
3  2
2


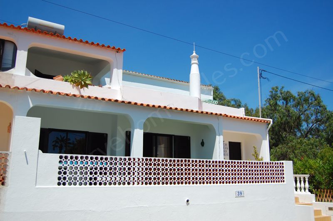
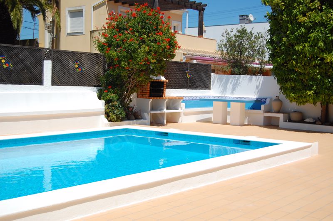

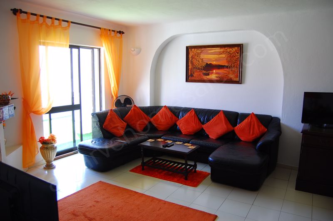

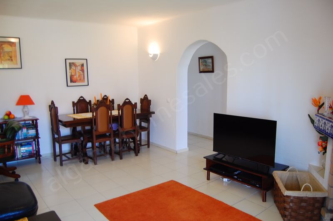
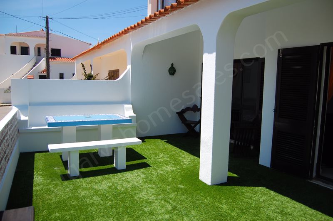

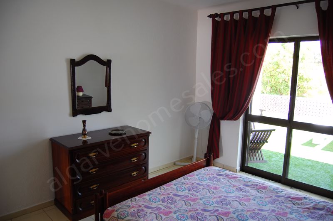
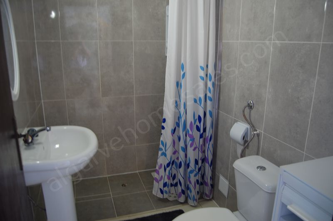
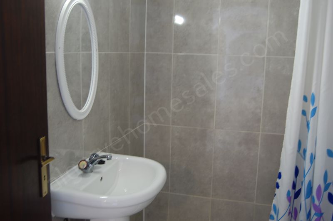
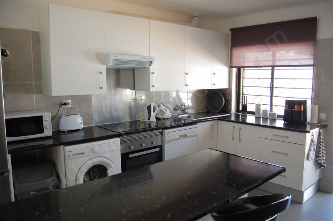
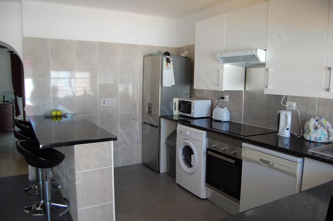
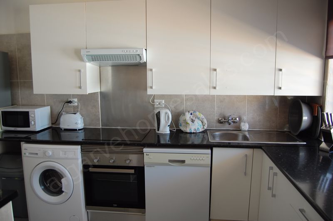
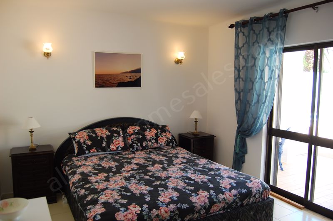
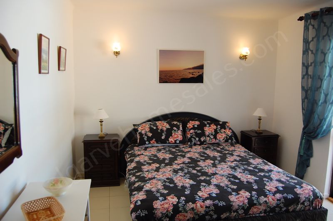
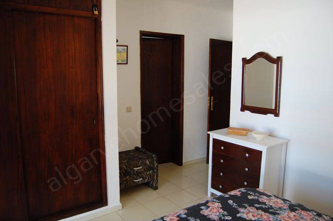
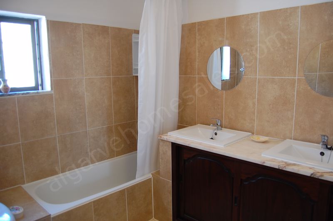
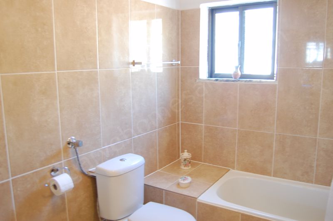
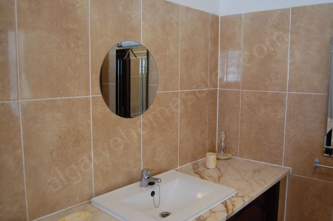
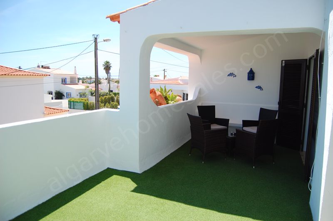
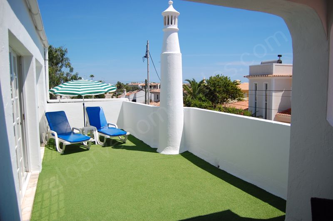

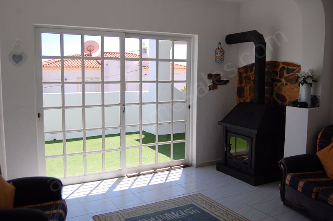
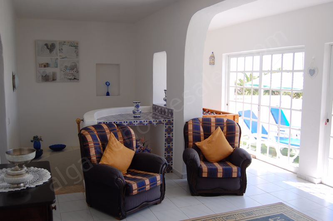
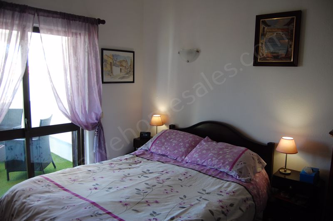
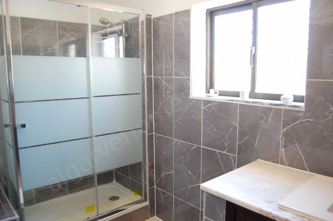
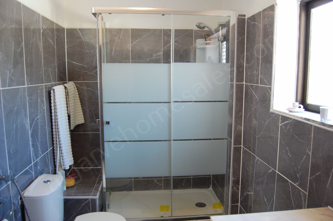
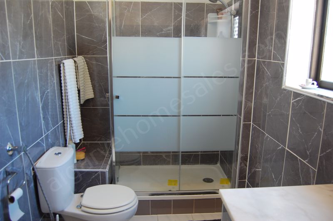
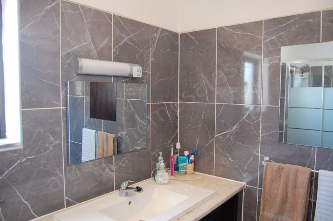
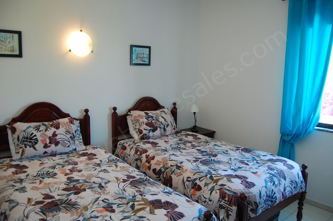
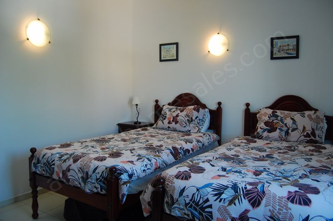
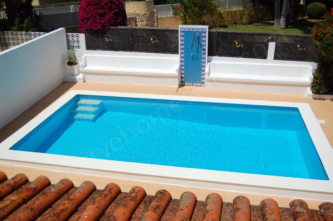
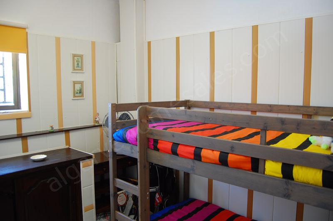
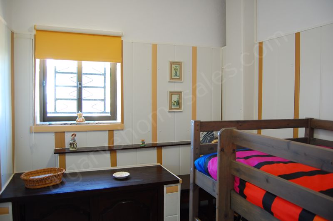
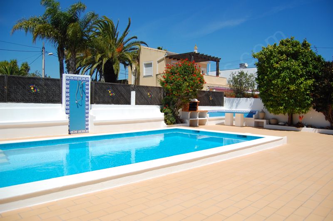
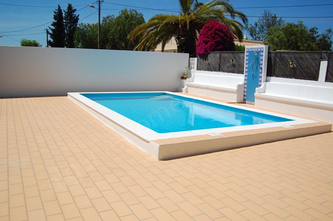
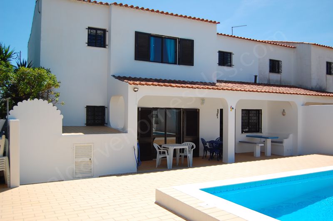
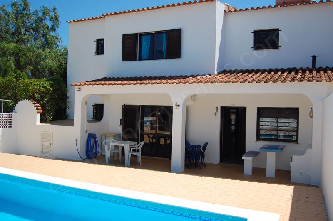
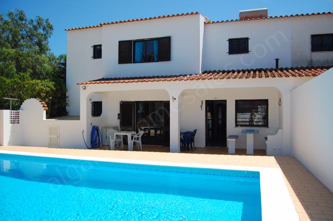
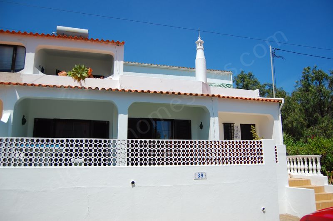
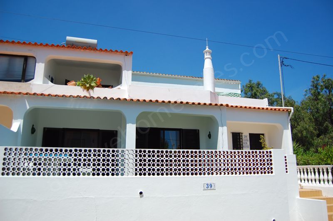
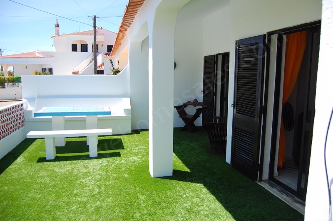
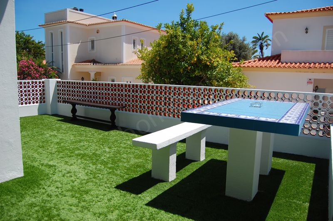
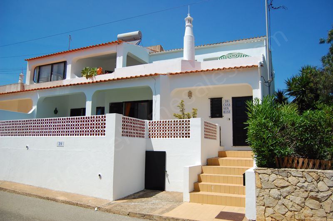
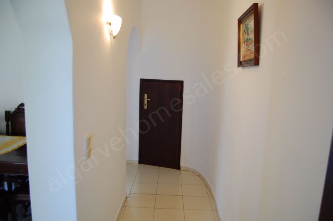
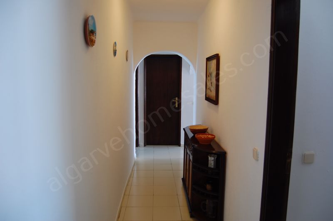















































 Mortgage calculator
Mortgage calculator