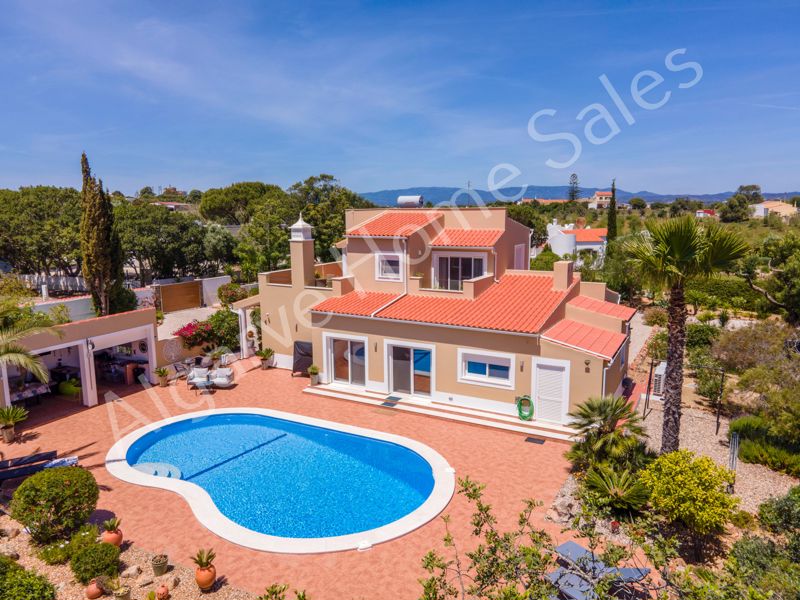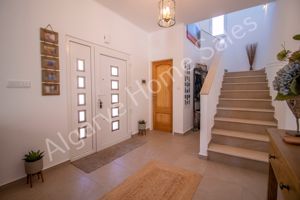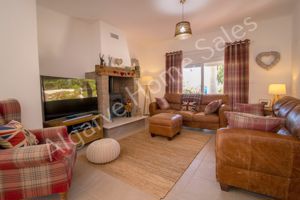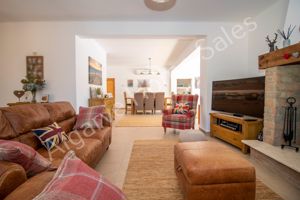Entrance Hall
9' 4'' x 9' 0'' (2.85m x 2.74m)
Housing the video entrance controls and alarm and with stairs to the upper floor.
Store cupboard
6' 9'' x 4' 1'' (2.06m x 1.25m)
Shelved storage area, housing the alarm and video surveillance unit.
Lounge/Diner
31' 8'' x 22' 4'' (9.65m x 6.81m)
Bright spacious area with 2 south facing patio doors, overlooking the pool area. There is a log burner giving a cosy feel to the lounge and underfloor heating and air conditioning, throughout.
Kitchen
18' 9'' x 9' 11'' (5.71m x 3.02m)
Stylish modern fully fitted kitchen, fully tiled and fitted with a dishwasher, fridge freezer, oven, an induction hob, fully integrated washing machine and built in microwave. A south facing window brings the light into this kitchen which is finished in grey shades. Underfloor heating completes the perfect kitchen.
Bedroom 1
13' 3'' x 9' 8'' (4.03m x 2.95m)
Bright double bedroom with a window looking out to the garden. It has fitted wardrobes, air conditioning, underfloor heating and an electric shutter.
En-suite
10' 6'' x 5' 8'' (3.19m x 1.73m)
Fully tiled en-suite with a window for ventilation, a w/c, single basin set in a vanity unit, a double size walk in shower with a glass screen, heated towel rail and underfloor heating.
Bedroom 2
13' 1'' x 9' 11'' (3.98m x 3.01m)
This double bedroom has 2 windows to the garden, with electric shutters, fitted wardrobes and air conditioning and underfloor heating.
Bathroom
9' 8'' x 7' 9'' (2.95m x 2.37m)
Modern en-suite, fully tiled and fitted with a w/c, single basin with a vanity unit, heated towel rail, double sized walk in shower and underfloor heating. A window gives light and ventilation.
Upper floor
Stairs from the hallway take you to a large landing.
Landing area
10' 1'' x 9' 2'' (3.07m x 2.79m)
With 3 windows and an exterior door to a terrace.
Terrace
13' 1'' x 14' 10'' (4m x 4.51m)
This terrace has stairs to the garden and great views. This area could be reconfigured to make a 4th bedroom.
Master bedroom
15' 7'' x 14' 1'' (4.75m x 4.3m)
South facing bedroom with patio doors to a terrace and having additional windows, making it bright and airy. It has fitted wardrobes, air conditioning and underfloor heating.
En-suite
10' 6'' x 8' 3'' (3.2m x 2.51m)
Generous size fully tiled en-suite, with a window, w/c, double basins set in a vanity unit, heated towel rail, double size walk in shower and underfloor heating.
Terrace
9' 0'' x 8' 2'' (2.74m x 2.48m)
With views across the countryside and to the ocean, this private terrace offers a relaxing start to your day.
Outdoor entertaining area
19' 1'' x 9' 3'' (5.82m x 2.81m)
This is a great entertaining area. It has a sink unit and is open to the pool area along the complete side, fitted with electric shutters for when its not in use.
Double garage
19' 9'' x 16' 0'' (6.03m x 4.87m)
Fitted with an electric door.
Swimming pool
32' 10'' x 16' 5'' (10m x 5m)
This freeform shaped pool is 2.5 metres deep and has an automatic salt water system. Surrounded by an ample sunbathing terrace and with a shower.
 3
3  3
3  1
1


















































































 Mortgage calculator
Mortgage calculator